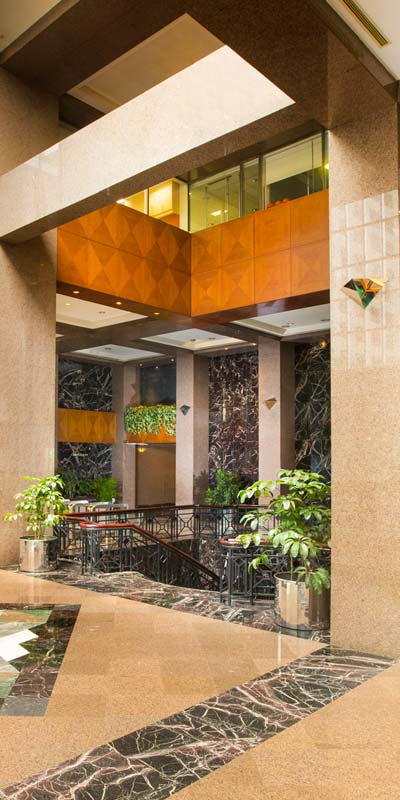Office Space
MidPlaza 2
Every floor in MidPlaza 2 is equipped with executive toilets and pantries, as well as under-floor trunking systems for electricity, data and telephone cables.

Floor Plans
(MidPlaza 2)
Descriptions
- An easy plan to various office layout.
- Clear open space that enables the typical floor to be asily subdivided providing excellent flexibility and efficient air-conditioning.
- Lease area starting from minimum 90 sqm until 1.125 sqm semi-gross.
- Ceiling to floor slab 2.7 meter.
Descriptions
- An easy plan to various office layout.
- Clear open space that enables the typical floor to be asily subdivided providing excellent flexibility and efficient air-conditioning.
- Lease area starting from minimum 90 sqm until 1.125 sqm semi-gross.
- Ceiling to floor slab 2.7 meter.
Descriptions
- An easy plan to various office layout.
- Clear open space that enables the typical floor to be asily subdivided providing excellent flexibility and efficient air-conditioning.
- Lease area starting from minimum 90 sqm until 1.125 sqm semi-gross.
- Ceiling to floor slab 2.7 meter.
Descriptions
- An easy plan to various office layout.
- Clear open space that enables the typical floor to be asily subdivided providing excellent flexibility and efficient air-conditioning.
- Lease area starting from minimum 90 sqm until 1.125 sqm semi-gross.
- Ceiling to floor slab 2.7 meter.
Descriptions
- An easy plan to various office layout.
- Clear open space that enables the typical floor to be asily subdivided providing excellent flexibility and efficient air-conditioning.
- Lease area starting from minimum 90 sqm until 1.125 sqm semi-gross.
- Ceiling to floor slab 2.7 meter.
Descriptions
- An easy plan to various office layout.
- Clear open space that enables the typical floor to be asily subdivided providing excellent flexibility and efficient air-conditioning.
- Lease area starting from minimum 90 sqm until 1.125 sqm semi-gross.
- Ceiling to floor slab 2.7 meter.
Developer & Contractor
Developer & Manager
PT. MidPlaza Prima
Main Contractor
PT. Shimizu Corporation
Design architects & Engineers
PT CCN Greason Architects
Project Architects
PT CCN Greason Architects
Structural Engineers
PT Perkasa Carista Estetika - PT Mitraplanindo
M/E Engineers
PT Taiyo Sinar
Building Specification
Total Floors
25 Floors + 2 basement
Power Supply
3500kva main electricity supply
1900kva building electrical load assumption
Back-up Powerr
100% Back up capacity
Air Conditioning
Central Water cooling system
Lighting
350lux illumination on typical floors
Telecomunication
Vertical shaft for fibre optic and standard cable
Construction
Reinforced concrete core wall and floors with pre-stressed beams, Steel and PC panel, Tempered glass + safety film at ground and mezzanine floor, Granite cladding on ground and mezzanine floor pillars and beams
Lift
7 Passengers Lifts
3 lifts High zone - 4 lifts Low zone
25 persons/1700kg load capacity
1 Service Lift
Fire & Safety
Heat and smoke detector alarms, Automatic fire alarms, Fire hydrant and fire extinguishers, Sprinkler system, Emergency lighting, Exit signs, Public address system, 2 fire stairs with double handrails, Emergency lighting and pressurized fresh air.
Executive Toilet
Available per floor, 2/F - 25/F
Public Toilet
LGF - 25/F
Pantry & Ablution
Available per floor, 2/F - 25/F
Car Parking
Car park is available inside and outside building for up to 1500 cars




